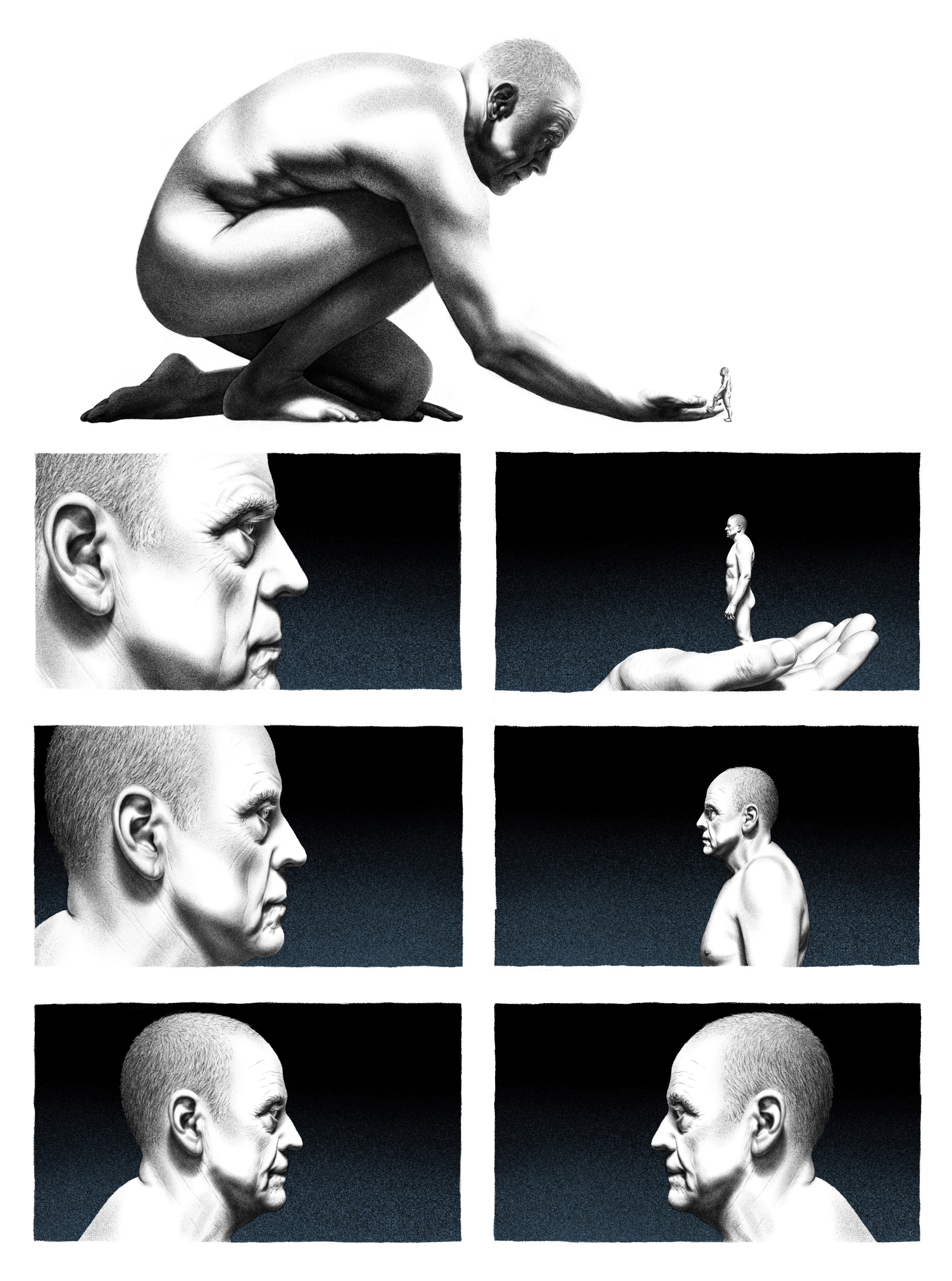Project Name: RIV
Property Type: Mansion
Project Status: Under Construction
Design Style: Chalet with luxury elements
Square Footage: 388 sq.m
Date: 2021
This nearly 400-square-meter mansion is situated in the Riviera Village, specifically designed for a family with three children. The sophisticated design of this home features luxury elements and a chalet style, harmoniously blending with the surrounding pine forest and enchanting nature. The house is equipped with everything necessary for comfortable modern living, but special attention has been paid to the children's desires: three kids' rooms, each with its own wardrobe and bathroom, are designed in the Mickey Mouse style, along with a spacious playroom.
The incredible open space with a kitchen island that easily transforms from a bar area to a large dining table creates an atmosphere of coziness and hospitality. The large panoramic windows can slide open, connecting you to nature and revealing a captivating view of the Dnipro River. The guest room with its own bathroom, adorned with wide-format wood-look tiles, complements this elegant interior.
We invite you to explore this project – it is worthy of your attention and further consideration.




HOME EXTERIOR



OPEN_SPACE





BEDROOM




WC




BATH






